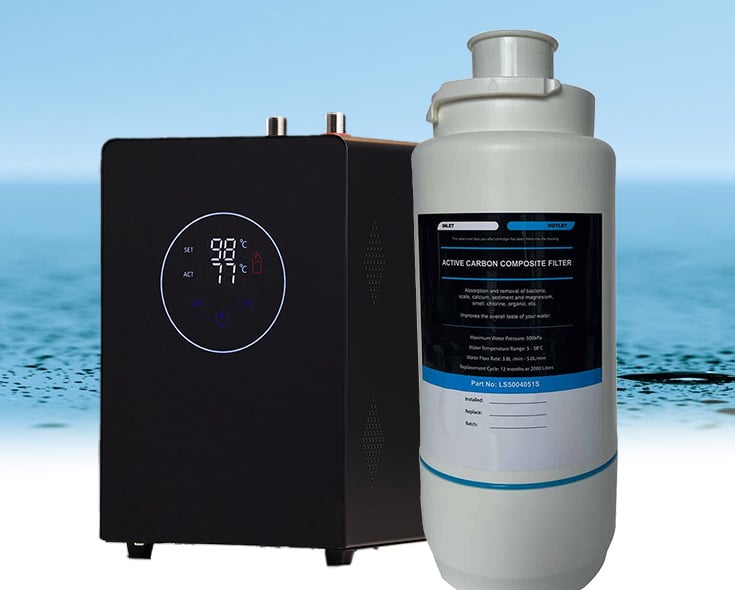January 15, 2026
Blog
December 30, 2025
Buying Boiling Water Taps for Trade?
December 10, 2025
4 in 1 Taps Showdown: comparing big names so you don’t have to.
September 29, 2025
Meet the Artisan 3-in-1 Pro Flex: Style Meets Everyday Convenience
September 26, 2025
Kitchen Tile Ideas to Transform Your Cooking Space
July 21, 2025
New Arrival: Artesano 3 in 1 Tap
February 10, 2025
Why a 98°C Boiling Water Tap is Perfect for Hot Drinks
February 6, 2025
Quantum Chilled: The 4-in-1 Tap for Modern Kitchens
September 23, 2024
An Interview with Luxuria Lifestyle
August 21, 2024
How Much Water Should You Drink a Day? The Truth About Hydration
April 3, 2024
How to Check Your Water Pressure in Two Different Ways
March 21, 2024
How to Eliminate Limescale From Your Boiling Water Tap
March 11, 2024
Are Boiling Water Taps Safe for the Elderly?
October 25, 2023
